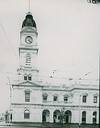National Trust Database - Search Results |
Back to search page » | |
| Displaying 1- 9 of 9 records found |
| Image | Name | Detail | File number | Level |
|---|---|---|---|---|

|
212 - 220 High Street,, NORTHCOTE VIC 3070 - Property No B7007 |
The Northcote Theatre, built in 1912, and designed by early cinema architect F.G. Richardson, is of State significance for its historical, social and architectural values. Historically, it is significant as the oldest purpose built cinema surviving largely intact in Melbourne. It is also amongst the few to survive in any form from the earliest period of cinema construction in Victoria before WWI. The Barkly Theatre, Footscray, is the most comparable cinema, opening two years ... more |
B7007 |
State |

|
Former Northern Cattle Market Reserve Wall
Northern Market Wall
,
Northern Cattle Market Wall
,
University of Melbourne Veterinary Research Institute
99 - 133 Storey Street & Park Drive & Flemington Road,, PARKVILLE VIC 3010 - Property No B4441 |
The former Northern Market Wall is historically and architecturally significant at a state level. The former Northern Market Wall is historically significant for its strong visual and physical association with the extensive livestock and hay markets, which for decades dominated this near approach to the central city of Melbourne. The wall, although not constructed until 1888, nevertheless indicates the history of the site since 1856 when it was set aside as a livestock market and ... more |
B4441 |
State |
|
Former Noble Park Primary School No. 3675
Ethnic Education Centre
36 Buckley Street,, NOBLE PARK VIC 3174 - Property No B5788 |
B5788 |
File only | ||

|
St Columban's Mission
69 Woodland Street,, ESSENDON VIC 3040 - Property No B5061 |
A pioneering example of Queen Anne Revival domestic architecture in Australia, built in 1888-9 to a design by Oakden, Addison and Kemp which is picturesque but basically symmetrical, and apparently influenced by the work of the English architect R W Edis. The roof treatment is elaborate, with dormer windows, a steep central pavilion, cresting, a widow's walk, and the first substantial application in Australia of imported Marseilles tiles. The ballroom was added and the interior ... more |
B5061 |
National |

|
Former North Fitzroy Railway Footbridge
McKean Street extension between Napier and Jamieson Streets,, FITZROY NORTH VIC 3068 - Property No B7125 |
The North Fitzroy Railway Footbridge is historically and scientifically (technically) significant at a Regional Level. Built in 1900, with modifications to heighten its main spans in 1915, and replace the main span timber trusses with steel beams in 1924, the footbridge crosses a former goods yard at the southern end of the former Fitzroy Railway, a short branch line extending from the Inner Circle Railway that was used primarily for goods traffic for much of its one hundred ... more |
B7125 |
Demolished |

|
Whaler's Bluff Lighthouse (currently)
,
Portland Lighthouse
1 Lighthouse Street,, PORTLAND VIC 3305 - Property No B2337 |
An early lighthouse. Classified: 29/10/1969 See also B2323 Lighthouse Keeper Cottages. |
B2337 |
Local |

|
95-97 Bridge Street,, BENDIGO VIC 3550 - Property No B5870 |
B5870 |
File only | |

|
The Arts House
,
Former North Melbourne Town Hall
52 - 68 Errol Street and 513 Queensberry Street,, NORTH MELBOURNE VIC 3051 - Property No B2388 |
A fine example of the Town Hall type - in many ways a unique form of building, very special to Melbourne. Particular reference is made to its excellent siting and prominence in relation to the wide street. Hotham Town Hall was erected in 1875-76 to a competition-winning design by G.R. Johnson. Two-storey building with a clock tower, which had a carillion of five bells.The building comprised a town hall, court house, post office and offices. In 1883 the Mechanics' Institute, ... more |
B2388 |
Regional |

|
Former North Lockwood Primary School
Lockwood -Marong Road, LOCKWOOD VIC 3551 - Property No B3634 |
Lockwood Primary School opened as a Common School on 8 February 1864 with an enrolment of 29 children. The present school was constructed in 1865 to a design by local architect, Robert Alexander Love, at a cost of £241 9s 8p. In 1869 the Committee supplied a bell for the combined chimney and bell-tower. This bell tower with a bent and angled flue for the chimney was unsatisfactory and was removed in 1876 and a new chimney constructed. The Lockwood Primary School consists of a ... more |
B3634 |
State |
| 1 |
